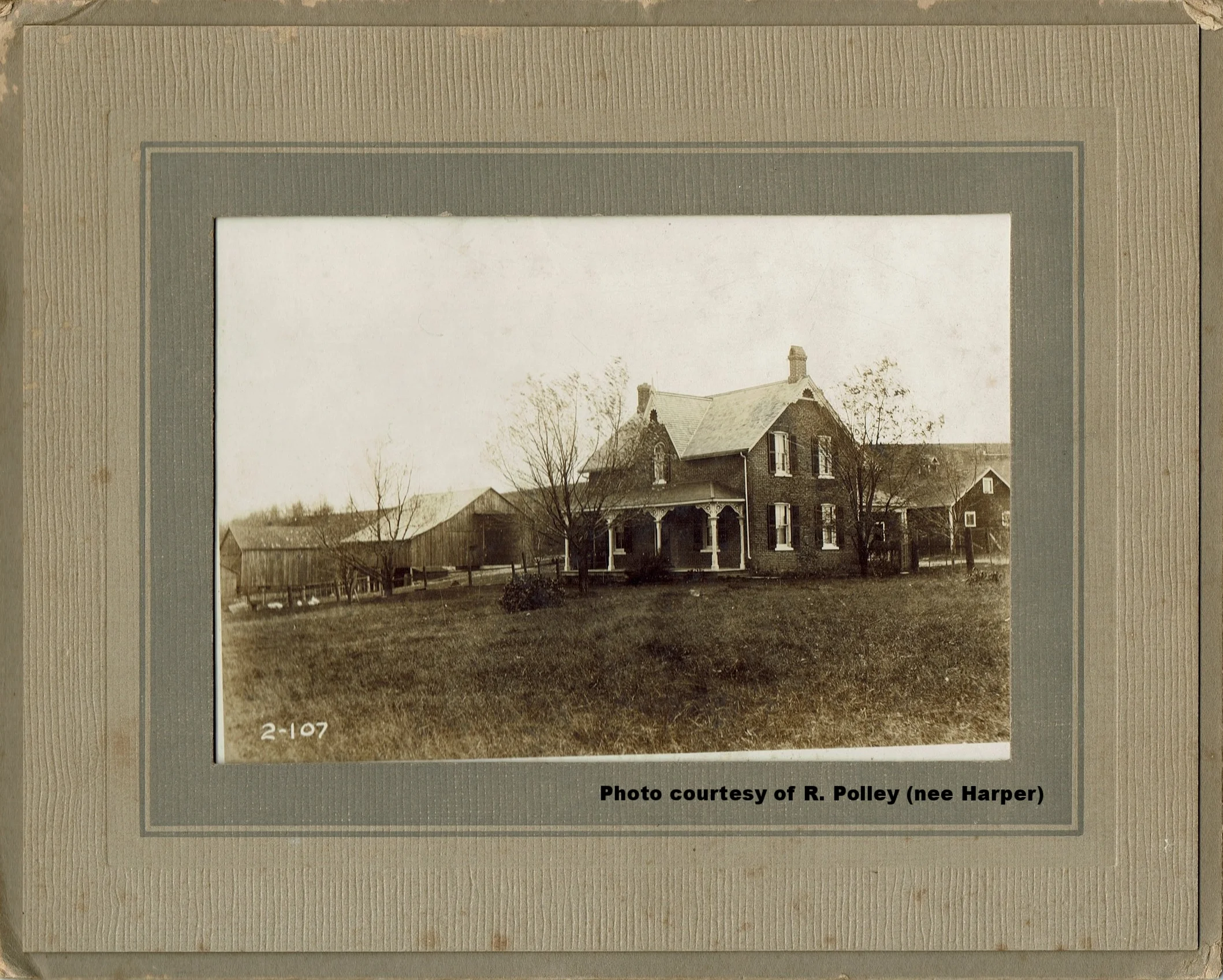The Farm House History
Cobblestone Farm was originally thought to be built by the Harper Family, yet the exact details are still a mystery. Local historians have tried to trace the dates along with the architectural designs and other public records but there are some discrepancies. I was told the house was built in 1850, yet some documentation shows it may have been later, perhaps closer to 1870. Either way, the house is still a marvellous wonder and part of the “Harper Dynasty” of homes that were built by many generations in this area. The layout is a traditional centre hall design that was used for most homes in the Northumberland area. The main floor of the house consisted of a parlour, dining room and a small winter kitchen with a larger summer kitchen out back that was used for cooking in the spring, summer and fall. Four small bedrooms were on the second floor. With no indoor plumbing, an out-house would have been built somewhere off the side of the house.
In 1910 the permanent kitchen was built with three small bedrooms above for the working farm hands. There was a staircase from those three small bedrooms that would allow the farm hands to quietly go downstairs into the kitchen for breakfast before heading out to the barn and fields. The "secret staircase" was used so the main family wouldn't be disturbed by the farm hands. Sadly the "secret staircase" was removed years ago but we might try to re-instate it in future renovation plans.
The barns and out-buildings were all built around the same time as the house with stone and wood found around the property. The way the house sits to the way the barns face, it's incredible to see how these farmers knew the land and Mother Nature so well. To know that these structures have lasted many years is a testament to the skill of these farmers and home/barn builders.
Although there have been many updates to The Farm House, you can still see all the character from years gone by...the original 1910's ceiling in the kitchen, the large baseboards and "ginger breading" throughout the house and, of course, the original wood plank floors in most rooms.
We've been told that one of the front windows likely has a false bottom where they would have removed the window in order to bring a casket into the house after someone had passed away. Before funeral parlours became popular, families would host a wake in the home so that family and friends could pay their respects.
Today, we still use the same entrance that would have been used over 150 years ago...the side kitchen entrance. As it was "back in the day", the front door was only used for Wedding and Funeral guests to be received. It's amazing to us that all of this history is found in one small house in the country. I've loved learning these things from some of our old time neighbours. Their memories have become our treasures.




